With this fabric the harmful effects of electromagnetic waves are avoided.
Shielding of high frequency waves from mobile telephony and others.It is a fabric woven with silver copper wires, 100% cotton, washable and easy to make and iron. The damping coefficient is 40-20 dB in 200 MHz at 2.4 GHz.
It is suitable for making curtains.
It is available with a width of 250 m.
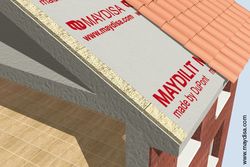
Waste: 100% recycling.
Waterproof sheet based on non-woven microscopic polyethylene and polypropylene fibbers (HDPE/PP). It is impermeable but permeable to water vapour. It is resistant to breaks, tolerates extreme temperatures in both cold and hot seasons and can be exposed to UV rays for 4 months without experience alterations. It has the fire resistance class E. Polyethylene and polypropylene are simple synthetic materials, obtained from the polymerization of ethylene and propylene, respectively. The energy cost of the polymerization process is low compared to the previous processes that allow obtaining the monomers. When dealing with thermoplastic materials, the degree of recyclability is high.
Suitable for the waterproofing of inclined roofs with more than 10º of slope, ventilated façades and buried underground walls.
Roll 50 m length and 1.5 m width. Each roll has a weight of 10 Kg.
It has high energy efficiency. Passive lighting system.
The sun ducts are elements that capture sunlight through domes located on the roofs of buildings and transport it to the building’s interior. Lightway consists of a rigid aluminum tube composed of a highly reflective mirror.
SP230mm (9"): Suitable for toilets, hallways, corridors and any other small spaces where daylight is needed. It lights up to an approximate area of 9.5 m2 with a power greater than a 200 watt bulb. (12"): It is the most popular measure, recommended for bathrooms, kitchens, offices, rooms. It illuminates up to 14 m2 with a power that exceeds 400 watts in summer during sun days. SP450mm (18"): Appropriate diameter to illuminate in a natural way games rooms, basements, large rooms up to 22 m2, where a great lighting is needed SP530mm (21"): It is the diameter specially designed to light offices, nurseries, schools, commercial premises, etc. It has a lighting capacity of up to 40 m2.
It has a high energy efficiency. Passive lighting system.
The light tube is based on skylights located on the roofs of buildings with highly reflective ducts that carry sunlight to the interior of the houses. Therefore, sunlight arrives to dark spaces or spaces without windows allowing enjoying the indisputable advantages of natural. The result is bright and lively spaces due to the sun's natural light. It transform completely the dark places or without windows and saves energy by using a free and sustainable source.
GLASS TOP, FLAT TOP
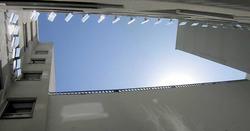
It has high energy efficiency. Passive lighting system.
It is a reflector system that captures the sunlight in the upper part of the patios and directs it towards the interior, increasing the lighting of these spaces and converting them into true light boxes inside the building. The result is an increase in the level of illumination of the patios of up to 7 times the original level, with multiple rays of light on the walls and the background that move throughout the day illuminating the adjacent spaces. Adaptable to any patio. Easy to install in new construction and rehabilitation. Without movements or maintenance. Optimized for the winter sun. Covered and uncovered patios. Custom projects.
DSP 500/600 A (width) 50 cm B (height) 60 cm h (distance between rows) 50 cm L (between columns) 60 cm. DSP 720/870 A (width) 72 cm B (height) 72 cm h (distance between rows) 60cm L (height between columns) 60 cm. DSP200 / 620 A (width) 20 cm B (height) 57 cm h (distance between rows) 60cm L (height between columns) 25 cm.
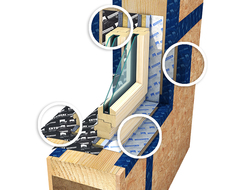
Energy: Good behaviour as a thermal insulator. Resources: Extraction of material taking into account the environmental impact. Resources: Manufactured with renewable resources. Waste: It does not contain organochlorine elements.
Laminated wood windows in glued layers of larch from the Alps that allows obtaining profiles of high rigidity. It is a good alternative to the deforestation of tropical forests. The central joint of the window has no contact with the rain gutter but with the wood. In this way, the hot air carrying humidity inside does not come in touch with the rain gutter and thus, any type of condensation is avoided. The heat remains in the room and the window is protected from moisture by the low heat conductivity of a natural material such as wood. An independent examining institute calculated with standard glasses G28, U-Wert (U value) "Window" of Uw = 1,2 W/m2K and a noise protection of 34 dB.
The Biohaus wooden windows are available in a wide variety of shapes and colours.
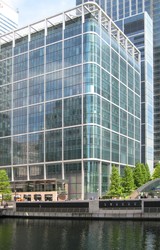
Window with a good thermal insulation and a good solar control.
Transparent laminated glass of solar control. It is a high-tech laminated glass to which a film (50 μ thick) of solar control is added between two sheets of PVB. Its main quality consists of selectively controlling the infrared solar energy, which allows a high visible light transmission. It includes a solar control film between two layers of polyvinyl butyral that joins it to two laminated glass panes, with the possibility of combining with various types of glass of different thicknesses and colors. It allows more than 70% of light transmission with a solar factor of less than 0.45. It improves acoustic insulation. Safety and impact resistance. Protection of 99% of ultraviolet rays and solar heat reflection greater than 50%. It reduces the electrical and energetic consumption both in light and in refrigeration of the premises.
All types of structures exposed to flat or curved solar radiation: curtain walls, shop windows and windows, cupolas, lattices and skylights, inclined glazing, cars, railways and boats.
Maximum dimensions / 2000 x 5800 mm.
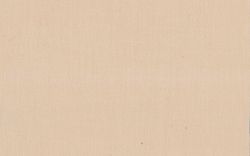
Cotton is a renewable natural product. Its production has a low environmental impact compared to other materials for canvas.
Cotton canvas of different grammage and widths, with the option of different finishes such as waterproof treatment, "non-waterproof", soft finish, etc.
Resources: Wood from sustainably managed forests. Emissions: Low emission of Volatile Organic Compounds.
Doors and glass doors for interiors and exteriors made of wood from sustainably managed forests. They are manufactured with the following wood finishes: sapely, different types of oak and pine.
Available in different shapes and sizes. They can be varnished or lacquered.
Emissions: Low emission of Volatile Organic Compounds. Waste: Waste from secondary recycling.
OSB 2 board with low content of formaldehyde, E1 class.
For wooden constructions (pavements, partitions) and packaging. Good mechanical resistance.
They are served with straight edges or tongue-and-groove edges on two or four sides. Available in different formats and thicknesses of 6, 8, 10, 12, 15, 18 and 22 mm in the panels with straight edges and 15, 18 and 22 mm in the panels with tongue and groove edges. Upon request, special items with special cuts and also with fungicidal and insecticidal treatment can be used.
Emissions: Low emission of Volatile Organic Compounds. Waste: secondary recycling waste.
OSB 4 board with low content of formaldehyde, E1 class
For wooden constructions: roofs, walls, slabs, partitions. Great resistance to mechanical efforts.
Available in the following formats: 5000x2500 mm, 5000x1250 mm and 2500x1250 mm, in thicknesses of 6, 8, 10, 12, 15, 18 and 22 mm. Moreover, upon request, it is possible to have pieces with special cuts and also with fungicidal and insecticidal treatment.
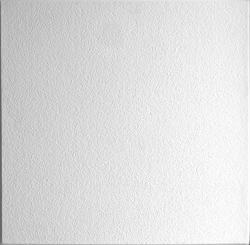
Emissions: Reduced emission of toxic gases when burning. Energy: Good behaviour as a thermal insulation.
Plaster plate for removable roofs with visible framework made of: gypsum, glass fibbers and pearlite. These materials provide lightness, strength and versatility when dismantling. The smooth plate Indaplak is a plaster plate armed with fibber glass. The visible facing is perfectly smooth. The surface of the back or the rough face is grooved to favour the adherence of the fixing elements that join the plates to the original ceiling. Characteristics: provides thermal and acoustic insulation, heating or duct ventilation, decoration, fire resistance and acts as an environmental humidity regulator.
It is presented in two modalities: in visible or semi-concealed structure and its measures are: 100.2 x 60.1 x 2.1 cm.
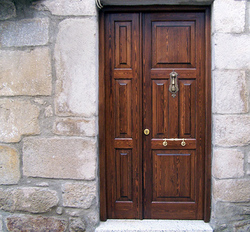
Emissions: it does not contain Volatile Organic Compounds. Energy: Good behaviour as a thermal insulator. Resources: Wood from sustainable managed forests. Resources: Product with a long lifespan. Waste: it neither contains organochlorine elements nor toxic or dangerous wastes.
Outdoor windows manufactured with a European profile of laminated wood of great structural stability, from which the deficiencies of the exterior closings made of solid wood (deformations, cracks...) are solved. The wood used for these enclosures comes from forests managed sustainably and treated with natural open pores, guarantying a long durability. Due to the double seal of EPDM (natural rubber) a maximum water and wind tightness is guarantied. The possibility of using thicker profiles allows incorporating double glazing in these windows, giving more acoustic and thermal insulation to the enclosure.
They are built combining handcrafted work with the latest machinery technology by numerical control. This combination allows adapting to any measure and requirement of the client, always providing a professional finish.
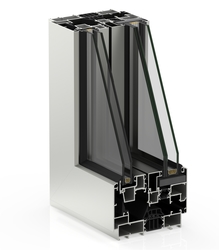
Double window with a thermal transmittance of 1.35 W/m2K and up to 50 dB acoustic insulation that allows incorporating a Venetian blind or store inside.
Window with a concealed leaf measuring 122 mm that permits quadruple glazing for a total acoustic tightness and an optimal thermal insulation. It has the possibility of incorporating a Venetian blind or an interior store (50 mm), manual or motorized, allowing the access to this chamber for cleaning and maintenance. It has a quadruple board system to improve the thermal and acoustic insulation. Transmittance: Uh (W/m2K) = 1.35. CTE compliance zones: A, B, C, D, E depending on the glass. Air permeability: UNE-EN 1026: 2000 Class 4. Water tightness: UNE-EN 1027: 2000 Class E750. Wind resistance: UNE-EN 12211: 200 Class 5. Acoustic insulation: up to 50 dB of attenuation.
Possibility of two colours: colours lacquered (RAL spotted and rough), imitation lacquered wood and antibacterial lacquered Anodized.
The average Ceramic plate for ventilated façades of the Favemanc-Gresmanc company is designed with an internal camera that strengthens them by increasing the thermal and acoustic insulation of the building. They are fixed by means of a subjection system to the building of simple assembly, with a hidden fixation and without need to make incisions to the plate.
The main use for this product is as ceramic coating for ventilated façade systems.
The product included is the average ceramic tile for ventilated façade that includes the following models: - Ceramic pieces for ventilated façades that are classified in group AIIa with a water absorption between 3% and 6%. - Commercial name: Ceramic plates XB, XC and XD. - Nominal formats (mm): Ax394x15 / Ax387x18 / Ax390x24. A: length of the piece. The length of the piece, being pieces formed by extrusion, is variable and defined by the needs of each construction work. -Weight average: 31 kg/m2.